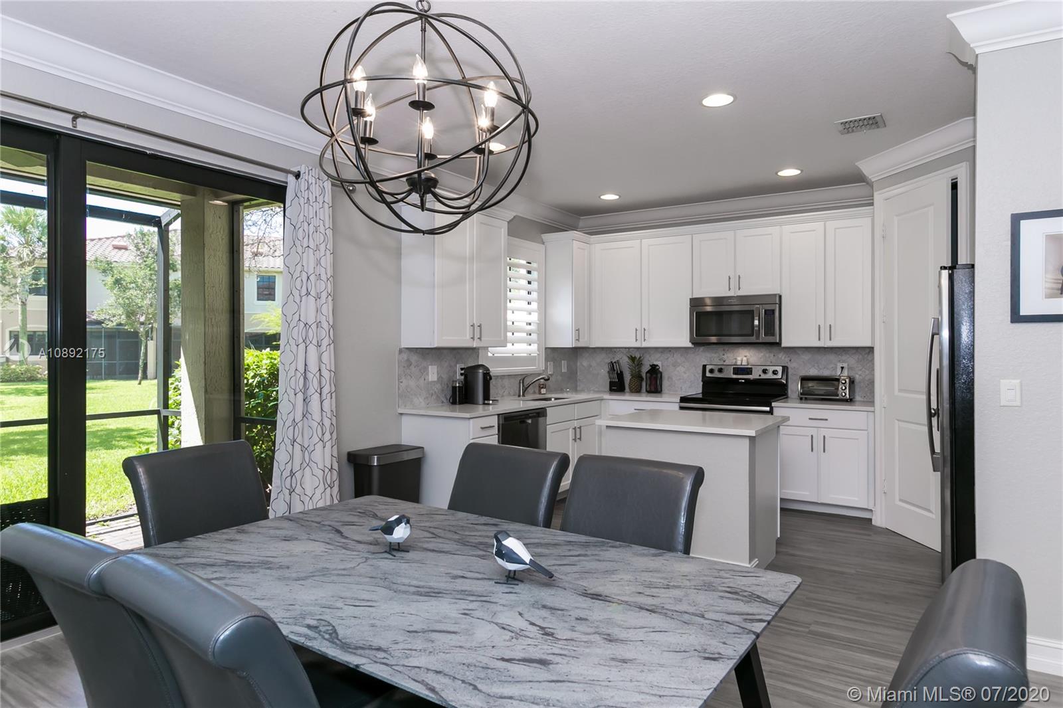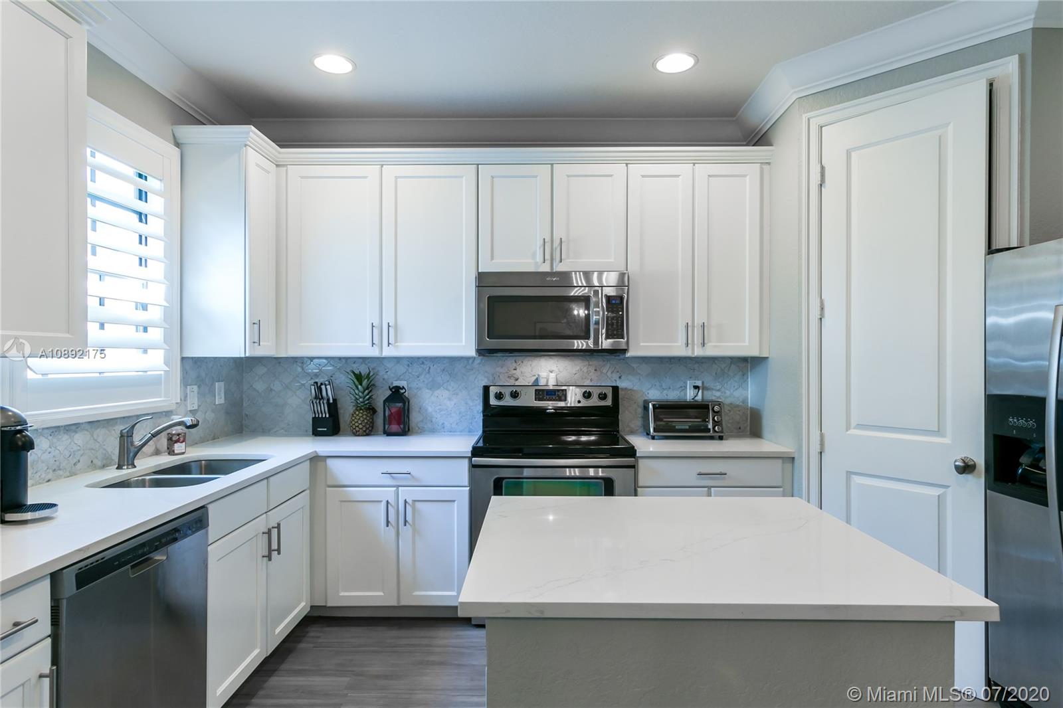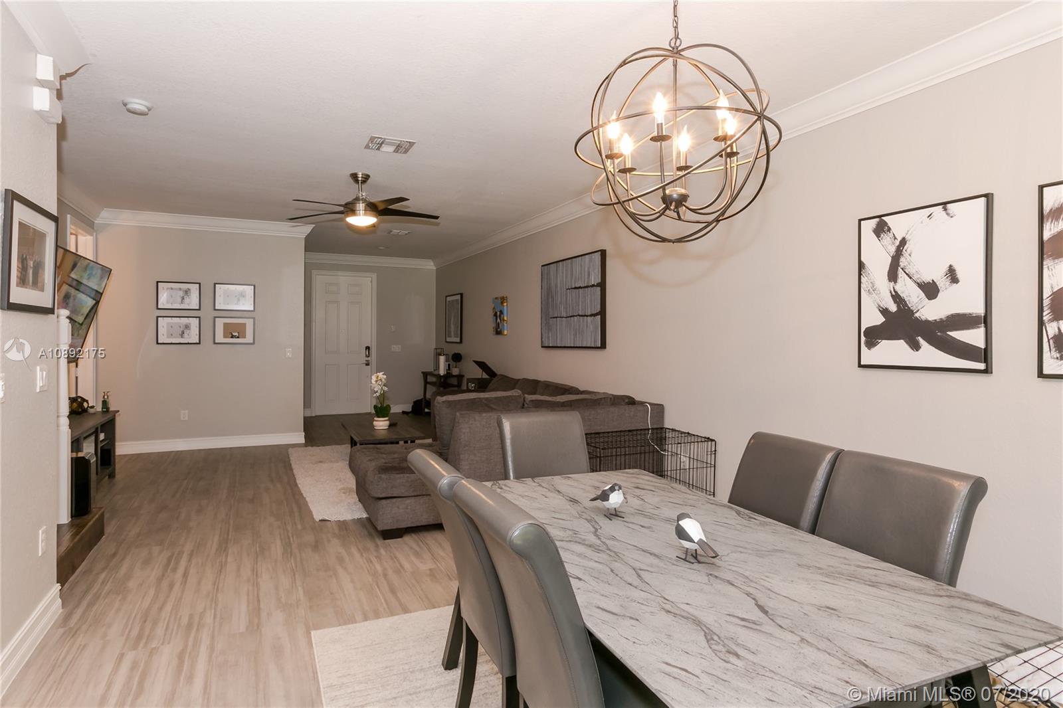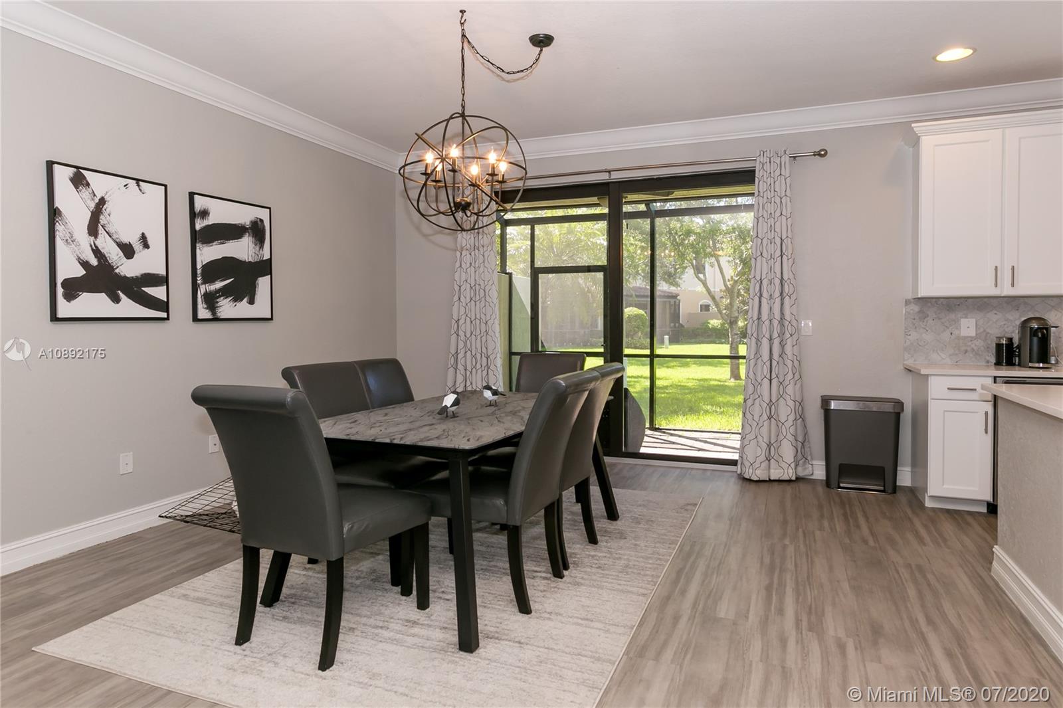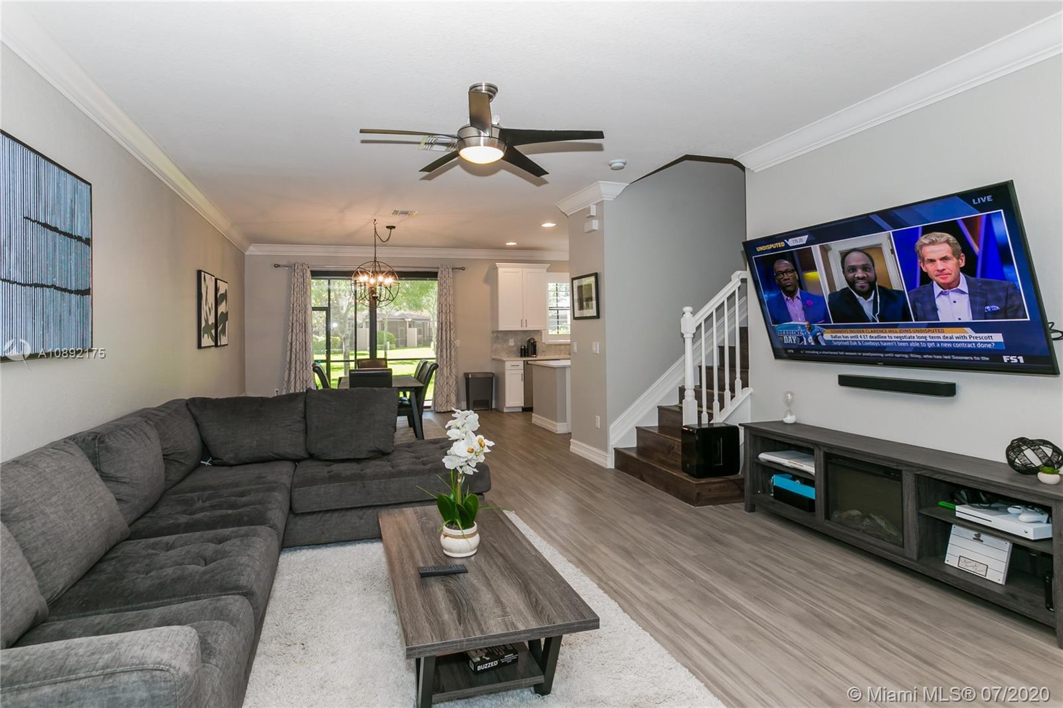$419,900
$419,900
For more information regarding the value of a property, please contact us for a free consultation.
10850 NW 73rd Ct Parkland, FL 33076
3 Beds
3 Baths
1,644 SqFt
Key Details
Sold Price $419,900
Property Type Townhouse
Sub Type Townhouse
Listing Status Sold
Purchase Type For Sale
Square Footage 1,644 sqft
Price per Sqft $255
Subdivision Parkland Village Replat 1
MLS Listing ID A10892175
Sold Date 09/11/20
Style Other,Split-Level
Bedrooms 3
Full Baths 2
Half Baths 1
Construction Status Resale
HOA Fees $165/mo
HOA Y/N Yes
Year Built 2012
Annual Tax Amount $6,047
Tax Year 2019
Contingent Pending Inspections
Property Description
LOOK NO FURTHER! This 3 bedroom, 2.5 bath townhome has upgrades galore! Positioned near the county's top rated schools, this townhome boasts hardwood floors on the staircase and upstairs, newly- installed luxury vinyl flooring downstairs, white and gray quartz countertops in the kitchen and in all bathrooms, modern re-tiled bathrooms fit with beautiful frameless showers, a calacatta arabesque kitchen backsplash, plantation shutters throughout, and refinished white cabinets. The home also features a new, modern paint job throughout with crown molding on the first floor. Hurricane impact windows throughout, modern master bedroom pendant lights, all new light fixtures throughout, a nest thermostat, a ring doorbell, and many more beautiful additions. VERY LOW HOA DUES- the lowest in the area!
Location
State FL
County Broward County
Community Parkland Village Replat 1
Area 3614
Interior
Interior Features First Floor Entry, Kitchen Island, Kitchen/Dining Combo, Living/Dining Room, Pantry, Split Bedrooms, Upper Level Master, Walk-In Closet(s)
Heating Central
Cooling Central Air, Ceiling Fan(s)
Flooring Vinyl, Wood
Window Features Impact Glass,Plantation Shutters
Appliance Built-In Oven, Dryer, Dishwasher, Electric Range, Disposal, Ice Maker, Microwave, Refrigerator, Washer
Laundry Washer Hookup, Dryer Hookup
Exterior
Exterior Feature Enclosed Porch, Security/High Impact Doors, Patio
Parking Features Attached
Garage Spaces 1.0
Pool Association
Utilities Available Cable Available
Amenities Available Pool
View Garden
Porch Patio, Porch, Screened
Garage Yes
Building
Story 2
Architectural Style Other, Split-Level
Level or Stories Two, Multi/Split
Structure Type Block
Construction Status Resale
Schools
Elementary Schools Heron Heights
Middle Schools Westglades
High Schools Marjory Stoneman Douglas
Others
Pets Allowed Size Limit, Yes
HOA Fee Include Common Areas,Maintenance Grounds,Pool(s)
Senior Community No
Tax ID 474132080750
Acceptable Financing Cash, Conventional, FHA, VA Loan
Listing Terms Cash, Conventional, FHA, VA Loan
Financing Conventional
Pets Allowed Size Limit, Yes
Read Less
Want to know what your home might be worth? Contact us for a FREE valuation!

Our team is ready to help you sell your home for the highest possible price ASAP
Bought with The Basel House


